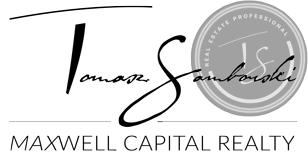About 701, 205 Riverfront Avenue Sw
Updated 2 bedroom, 2 bathroom condo with over 1000 square feet of modern and functional living space in Calgary’s Chinatown. This unit features a large west-facing balcony, overlooking the new Eau Claire Park, perfect for enjoying afternoon sun and evening sunsets. Recently updated with brand new luxury vinyl plank flooring, new carpet, and fresh paint throughout, the open-concept layout includes a spacious living and dining area with a gas fireplace and large windows that bring in natural light, plus direct views of the Bow River to the North. The kitchen is open to the living space, and both bedrooms are generously sized. The primary bedroom has a 4pc en-suite bathroom and ample closet space. The 3pc main bathroom is full-sized, and in-suite laundry adds even more convenience, along with ample storage. And, don't forget, this unit comes with titled underground parking. The building offers 24-hour lobby concierge service, secure concrete construction, and is ideally located with direct access to the Bow River Pathway system, Sien Lok Park, and within walking distance to Eau Claire, East Village, and the Downtown Core. The perfect downtown property for young professionals, or knowledgeable investors.
Features of 701, 205 Riverfront Avenue Sw
| MLS® # | A2236328 |
|---|---|
| Price | $394,900 |
| Bedrooms | 2 |
| Bathrooms | 2.00 |
| Full Baths | 2 |
| Square Footage | 1,022 |
| Acres | 0.00 |
| Year Built | 2001 |
| Type | Residential |
| Sub-Type | Apartment |
| Style | Single Level Unit |
| Status | Active |
Community Information
| Address | 701, 205 Riverfront Avenue Sw |
|---|---|
| Subdivision | Chinatown |
| City | Calgary |
| County | Calgary |
| Province | Alberta |
| Postal Code | T2P 0A9 |
Amenities
| Amenities | Elevator(s), Parking, Secured Parking, Trash |
|---|---|
| Parking Spaces | 1 |
| Parking | Garage Door Opener, Heated Garage, Stall, Titled, Underground, See Remarks |
| Is Waterfront | No |
| Has Pool | No |
Interior
| Interior Features | Breakfast Bar, Built-in Features, Closet Organizers, Granite Counters, High Ceilings, No Animal Home, No Smoking Home, Open Floorplan, Recessed Lighting, Track Lighting, Walk-In Closet(s) |
|---|---|
| Appliances | Dishwasher, Dryer, Electric Stove, Microwave Hood Fan, Refrigerator, Washer, Window Coverings |
| Heating | Boiler, Forced Air, Natural Gas |
| Cooling | Central Air |
| Fireplace | Yes |
| # of Fireplaces | 1 |
| Fireplaces | Gas, Living Room |
| # of Stories | 10 |
| Has Basement | No |
Exterior
| Exterior Features | None |
|---|---|
| Construction | Brick, Concrete |
| Foundation | Poured Concrete |
Additional Information
| Date Listed | July 4th, 2025 |
|---|---|
| Days on Market | 1 |
| Zoning | DC (pre 1P2007) |
| Foreclosure | No |
| Short Sale | No |
| RE / Bank Owned | No |
Listing Details
| Office | Greater Property Group |
|---|

